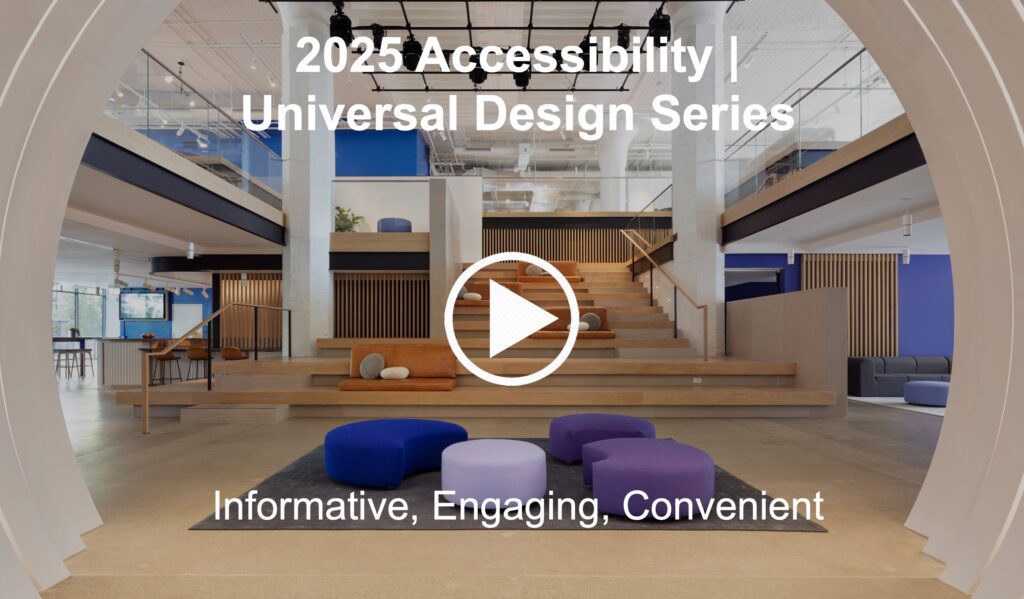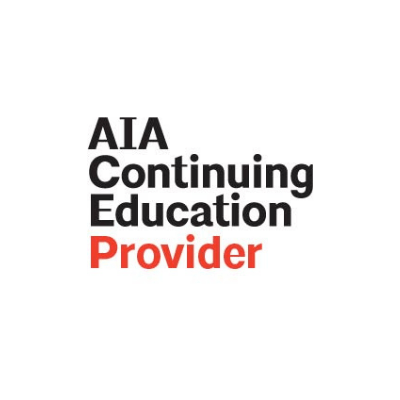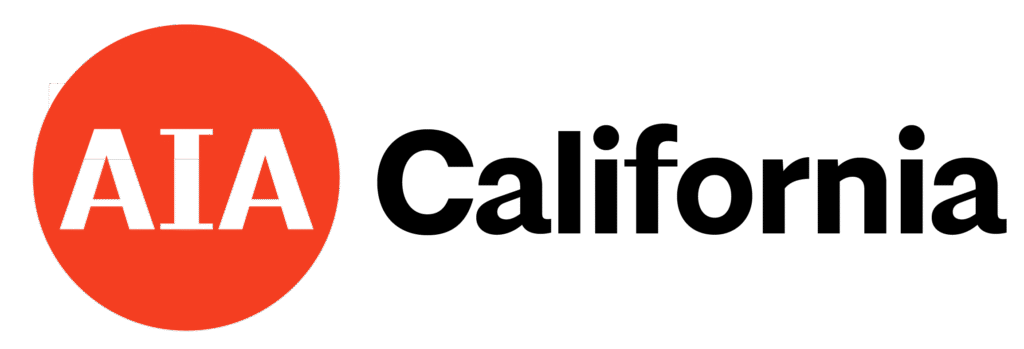
These programs can be taken individually, or bundled to ensure members obtain their full 5hr requirement.
Center for the Deaf and Hard of Hearing Youth
(75 minutes, 1.25 AIA/HSW Units)
Mithun partners Brendan Connolly, AIA, LEED AP, and Dorothy Faris, ASLA, present the Center for Deaf and Hard of Hearing Youth in Vancouver, Washington, where designers and researchers translated DeafSpace design principles to create a welcoming, accessible and inclusive facility. They also explore how an exposed mass timber wood structure reinforced these principles and how the biophilic benefits of wood helped frame strategies for multisensory wayfinding in this extraordinary collection of gathering and teaching spaces.
Willie Woo Woo Wong Playground and Clubhouse Renovation
(75 minutes, 1.25 AIA/HSW Units)
This case study of the Willie Woo Woo Wong Playground and Clubhouse renovation in San Francisco’s Chinatown illustrates how to design an accessible and inclusive facility on a steeply sloping site. Scott Davis, AIA, of Jensen Architects and Willett Moss, PLA, FAAR, FASLA, of CMG Landscape Architecture discuss Universal Design features, accessible paths of travel, exterior transfer stations, interior lifts, companion seating and access to equivalent spaces. They also discuss how the City and County of San Francisco’s accessibility requirements influenced the renovation of one of San Francisco’s historic and culturally significant recreational facilities.
Accessibility, Historic Preservation + Adaptive Reuse
(60 minutes, 1.0 AIA/HSW Units)
D. Rocky Rockefeller, AIA, of Rockefeller Partners Architects presents this fascinating case study of converting the historic Ford Motor Company Factory in Los Angeles into an award-winning creative office space for Warner Music Group. Rocky deftly describes how to preserve a building’s historic fabric while navigating the requirements of the State Historical Building Code and California’s stringent accessibility requirements.
UC Berkeley: Equitable Campus Planning, Universal Design
(90 minutes, 1.5 AIA/HSW Units)
Learn about accessibility and Universal Design solutions at the University of California, Berkeley campus. UC Berkeley’s Campus Architect and its Manager of Physical Access Compliance and principals from Leddy Maytum Stacy Architects and Sasaki Associates discuss how the campus developed and implemented a human-centered approach to provide equitable physical access to buildings and amenities throughout a hilly site.


