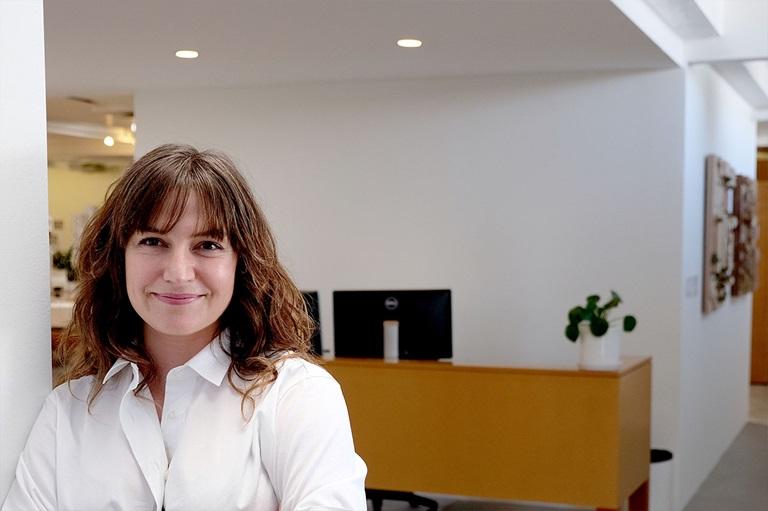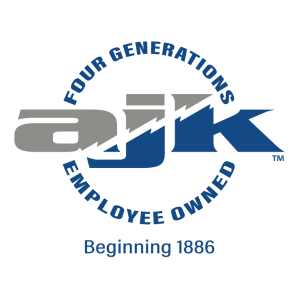
- This event has passed.
26 Point 2 – New Affordable Housing Project Strategies
March 28 @ 1:00 pm – 2:00 pm
This program is sold out. Click ‘register’ to join the waiting list.
1.0 LU/HSW
Description:
More affordable housing is needed in Southern California but many developments face increasing challenges including escalating construction costs, material procurement issues, and financing tied to schedule deadlines. Through a strong collaboration between design team and contractor, the 26 Point 2 project offers lessons for overcoming some common affordable housing project issues including managing costs and schedule to deliver a quality project.
26 Point 2 is a new 49,500-square-foot affordable housing development in Long Beach. The 5-story, Type V over Type I building consists of 77 units – 76 low-income units and one market-rate manager’s unit. The building features a manager’s office, conference room, interview rooms, staff room, and break room at ground level and will provide residents with onsite supportive services. Amenities include a community room with kitchen, a meeting room, lounge, laundry facilities, a covered patio, and a fourth-floor roof deck. On-grade parking for 18 cars will be provided for staff and visitors.
In addition to the Health, Safety, and Welfare learning objectives listed below, the speakers will discuss budget management, value engineering approach and strategies for dealing with cost escalation, strategies for addressing material and equipment procurement that was affected by project revisions, and schedule management and achieving AHJ approvals and CASP inspections in a timely manner.
HSW Learning objectives:
- Understand the Health Implications in Affordable Housing Design Attendees will learn how the project addresses the physical, emotional, and social well-being of its occupants through its design and available amenities. This includes the provision of supportive services onsite, the inclusion of communal spaces such as a community room with kitchen, meeting room, lounge, and outdoor areas, and how these elements contribute to improving the health outcomes of residents.
- Explore Safety Measures in Affordable Housing Construction Attendees will gain insights into the safety protocols and design considerations implemented in the development to protect occupants and users. This discussion will cover the building’s compliance with safety standards, the importance of using durable materials in construction, and the strategies employed to ensure a safe living environment, including fire safety measures and secure access.
- Evaluate Welfare Enhancements through Equitable Access and Community Building Attendees will learn how the project promotes welfare by providing equitable access to housing, amenities, and supportive services. It will also explore how the project encourages social interaction among residents through its design and communal spaces, thereby enhancing the human experience and contributing to a supportive community environment.
- Analyze Project Management Strategies for Overcoming Affordable Housing Challenges Attendees will learn about the collaborative efforts between the design team and contractors in managing costs and schedules to deliver the project amidst challenges like rising construction costs and material procurement issues, and will learn about innovative management and financing strategies that can be applied to future affordable housing projects to ensure they meet health, safety, and welfare standards within budget and time constraints.
Speakers:
Morley Builders


Katie Mason – Project Manager – 8 years with Morley Builders. Katie has a B.S. in Civil Engineering from USC.
Michael Maltzan Architects

Ben Ruswick: Since joining MMA in 2015, Ben Ruswick has played significant roles in delivering several the office’s recent projects. He led coordination and construction administration for the MIT New Vassar Street Residence and most recently managed the design and delivery of 26 Point 2 Apartments in Long Beach. Ben received a Master of Architecture degree from Harvard University’s Graduate School of Design where he was recognized with the Peter Rice Internship at Renzo Piano Building Workshop and the Faculty Design Award. He received his Bachelor of Science in Architecture from Taubman College of Architecture and Urban Planning at the University of Michigan.

Genevieve Pepin: Genevieve Pepin joined MMA in 2012. As the Director of Communications she leads the firm’s public relations outreach which includes the coordination of publications, presentations, events, and social media presence. She holds a Bachelor of Fine Art degree with honors from Otis College of Art and Design.

Yun Yun: Yun Yun joined MMA in 2016 after receiving a Master of Architecture degree from the University of Michigan’s Taubman College of Architecture and Urban Planning. Prior to her graduate studies, she received a Master of Science in Architectural Engineering from Purdue University and a Bachelor of Science in Civil Engineering from Tianjin University. Her team project (a)typical office was selected as the winning Mies Crown Hall America’s Prize (MCHAP) Student Project in 2015-16. While at the University of Michigan, Yun was also awarded the Burton L. Kampner Memorial Award for Best Thesis Project. Yun is a licensed architect in California. Since joining the practice, she has been involved in significant cultural, institutional, housing, and resort projects.
Thank you to our chapter sponsor, A.J. KIRKWOOD & ASSOCIATES, INC., for supporting this program

